Wall panelling is a decorative and functional wall covering system that we use to enhance the appearance, protection, and performance of interior and exterior walls. We create wall panelling from materials such as timber, MDF, PVC, metal, fabric, bamboo, or recycled composites, fixing it directly or indirectly to surfaces to add depth, pattern, and texture.
According to research from the Department of Architecture at the University of Cambridge (2021), wall panelling improves spatial acoustics, boosts thermal insulation, and shields walls from physical impact. Historical evidence shows its origins in 16th century European architecture, where it served both as an insulating layer in cold climates and as an element of interior style.
In modern design, we use wall panelling to create feature walls, achieve period authenticity, or integrate functional enhancements such as acoustic control or storage.
Table of Contents
What are the Types of Wall panelling ?
The main types of wall panelling are classified by design style, height coverage, function, installation method, location, historical influence, surface texture, integration with other elements, pattern direction, openness, and sustainability.
By design style, we use options such as shiplap with horizontal overlapping boards, tongue and groove with seamless interlocking edges, beadboard with narrow vertical planks, and board and batten with battens covering vertical joints.
By height coverage, we apply full height panels for a dramatic finish, half height for traditional wainscoting, three quarter height for transitional schemes, and dado level panels at around 900 mm to match architectural trim.
By function, we choose acoustic panels for sound control, waterproof panels for bathrooms, fire resistant panels for safety, or impact resistant panels for high traffic spaces. Each classification allows us to match panelling to both the aesthetic and performance requirements of our projects.
What are the Wall panelling Types by Design/Style?
Wall panelling types by design or style include shiplap, tongue and groove, beadboard, board and batten, raised panel, flat panel (Shaker), wainscoting, slatted panelling , geometric panelling , chevron panelling , herringbone panelling , reeded panelling , fluted panelling , picture frame moulding, grid panelling , plank panelling , 3D textured panelling ,and louvre panelling.
These styles differ in their surface patterns, joint detailing, and visual rhythm, allowing us to create interiors ranging from classic to ultra modern while controlling texture, shadow play, and the perceived proportions of a room.
Shiplap
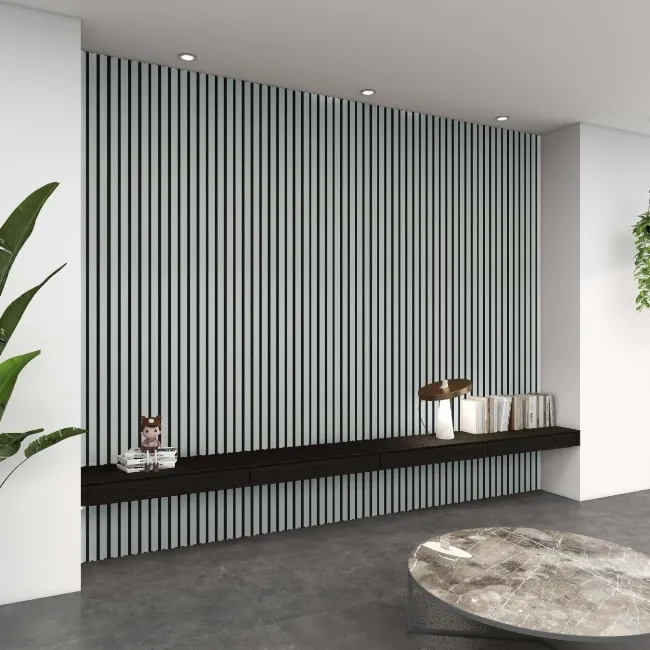
Shiplap panelling is a wall cladding system with horizontal overlapping boards and visible grooves that create uniform shadow lines, enhancing depth and texture in both rustic and contemporary interiors.
- Design: Rabbeted edge boards overlapping to form precise grooves and linear shadow effects.
- Material Options: Softwood (pine, spruce), hardwood (oak, ash), moisture resistant MDF panels, PVC for wet areas.
- Finishes: Smooth paint ready surfaces, pre-painted boards, or stained timber to highlight natural grain.
- Installation Orientation: Horizontal installation to create a wider room perception, vertical for added height.
- Ideal Uses: Feature walls, entryways, bathrooms (with moisture resistant finish), kitchen backsplashes, hallways.
- Pros: Conceals minor wall imperfections, easy to repaint, compatible with multiple interior styles.
- Cons: Grooves accumulate dust, natural timber requires sealing, poor installation leads to visible gaps.
- Cost Range (UK): £45–£85 per m² including material, finish, and installation complexity.
Shiplap panelling delivers a clean yet character rich wall treatment that integrates seamlessly into diverse design schemes. The consistent groove spacing provides rhythm and visual interest, while adaptable orientation allows it to modify spatial perception effectively.
Tongue and Groove
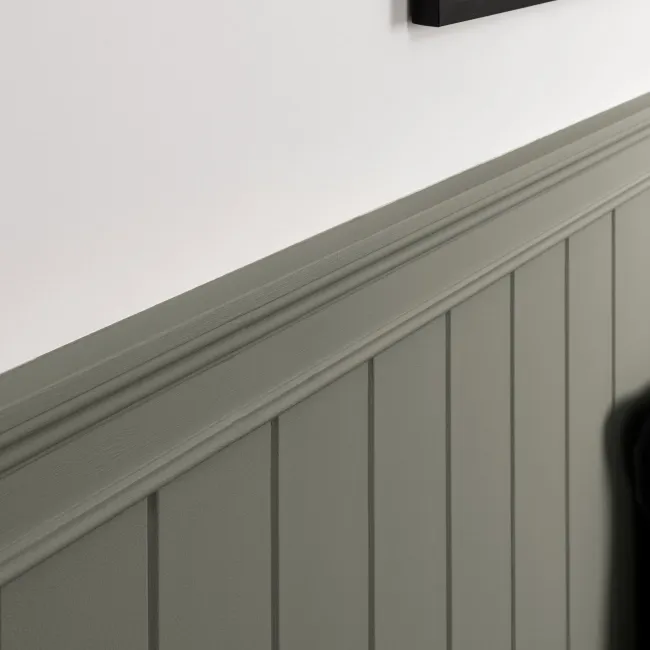
Tongue and groove panelling is an interlocking board system with a protruding tongue and matching groove that forms a tight, seamless face and increases surface stability for classic and contemporary schemes.
- Design: Precision milled tongue and groove edges, minimal visible joints, optional micro V bevel for subtle shadow, uniform linear appearance.
- Material Options: Softwood (pine, cedar), hardwood (oak, maple), moisture resistant MDF, PVC for wet rooms.
- Finishes: Primed paint ready, factory painted, stained, clear lacquered, oiled, wire brushed grain.
- Installation Orientation: Vertical for height emphasis, horizontal for width enhancement, diagonal for dynamic movement.
- Ideal Uses: Feature walls, ceilings, hallways, bathrooms with sealed MR boards, utility and garden rooms.
- Pros: Secure interlock, uniform surface, disguises minor substrate irregularities, versatile for paint or stain.
- Cons: Precise set out required, timber acclimatisation necessary, poor sealing risks moisture ingress, damaged boards require sectional removal.
- Cost Range (UK): £50–£90 per m² installed, subject to material grade, finish, and labour complexity.
We specify tongue and groove panelling when a neat architectural line, durable surface, and flexible styling are priorities, using orientation to tune room proportions while finishes align with period or modern design goals.
Beadboard

Beadboard panelling is a wall covering made from narrow vertical planks with evenly spaced bead shaped grooves that create a rhythmic, decorative surface. We use it in traditional, coastal, and cottage style interiors to add texture, proportion, and visual warmth.
- Design: Narrow vertical boards with distinctive rounded beads between each plank.
- Material Options: Solid softwood (pine, spruce), hardwood (oak, maple), moisture resistant MDF, PVC for wet environments.
- Finishes: Painted in matte or satin for a crisp look, stained to highlight timber grain, or pre primed for faster installation.
- Installation Orientation: Traditionally vertical to emphasise height, horizontal for a relaxed, contemporary effect.
- Ideal Uses: Bathrooms, hallways, kitchens, utility rooms, and entryways where wall protection and detail are desired.
- Pros: Conceals minor wall defects, easy to repaint, adds period charm, provides low level wall protection.
- Cons: Beads can collect dust, wood requires sealing in damp areas, spacing inconsistencies may occur with poor installation.
- Cost Range: £35–£75 per m² depending on material, finish, and installation complexity.
Beadboard panelling delivers both decorative appeal and functional wall protection, making it a versatile choice for high traffic or moisture prone areas while maintaining a timeless design character.
Board and Batten panelling

Board and batten panelling is a wall covering formed by installing wide vertical boards with narrower strips, called battens, covering the seams. We use it in both interior and exterior applications to create depth, structure, and architectural emphasis.
- Design: Alternating wide boards and narrow battens that create a grid like or vertical rhythm.
- Material Options: Solid softwood (pine, spruce), hardwood (oak, cedar), engineered wood (MDF, plywood), fibre cement for exteriors.
- Finishes: Painted in bold or neutral tones, stained to reveal wood grain, or left natural for rustic appeal.
- Installation Orientation: Traditionally vertical for height and formality, horizontal or grid patterns for modern interiors.
- Ideal Uses: Living rooms, bedrooms, feature walls, hallways, and exterior façades.
- Pros: Adds strong visual structure, hides joint lines, versatile for modern and traditional styles, durable when sealed.
- Cons: Requires precise alignment for a clean look, deeper profiles can collect dust, wood needs protection in wet areas.
- Cost Range: £40–£90 per m² depending on material, finish, and complexity of layout.
Board and batten panelling offers a bold, structured design that enhances wall depth and character, making it equally suitable for statement feature walls and timeless architectural detailing.
Raised Panel panelling

Raised panel panelling is a decorative wall system featuring framed sections with a central panel elevated above the surrounding profile. We use it to bring classic elegance and a sense of craftsmanship to interiors, drawing from traditional joinery techniques.
- Design: Rectangular or square frames with a centre panel that is bevelled or profiled to stand proud of the frame.
- Material Options: Solid hardwood (oak, mahogany, maple), softwood (pine), MDF for painted finishes.
- Finishes: Painted in satin or gloss for a formal look, stained to highlight wood grain, or lacquered for durability.
- Installation Orientation: Primarily vertical panel arrangements, often combined in symmetrical layouts.
- Ideal Uses: Dining rooms, studies, hallways, libraries, and period property restorations.
- Pros: Conveys high end craftsmanship, adds depth and shadow variation, highly customisable in pattern and proportion.
- Cons: Higher material and labour cost, intricate profiles require more cleaning, timber must be acclimatised to avoid warping.
- Cost Range: £60–£120 per m² depending on wood type, profile complexity, and finish.
Raised panel panelling remains a hallmark of traditional interior design, delivering depth, refinement, and long lasting visual appeal for both heritage and high end contemporary spaces.
Flat Panel (Shaker) panelling

Flat panel panelling , also known as Shaker panelling , is a framed wall system with a completely flat central panel for a clean, minimalist look. We use it to achieve timeless simplicity, making it versatile for both classic and modern interiors.
- Design: Rectangular or square frames with a flat recessed central panel, inspired by Shaker furniture principles.
- Material Options: Solid hardwood (oak, maple), softwood (pine), MDF for smooth painted surfaces.
- Finishes: Painted in matt or eggshell for a soft, contemporary feel, or stained to enhance natural wood grain.
- Installation Orientation: Typically vertical panel divisions, though horizontal or grid arrangements suit modern designs.
- Ideal Uses: Living rooms, bedrooms, hallways, offices, and minimalist kitchens.
- Pros: Versatile across design styles, easy to clean, cost effective compared to raised panels, works with bold or neutral colour schemes.
- Cons: Less decorative detail than ornate panelling styles, flat surfaces can show imperfections if poorly prepared.
- Cost Range: £40–£95 per m² depending on material, finish, and installation complexity.
Flat panel (Shaker) panelling offers understated elegance with clean geometry, making it an enduring choice for interiors that value balance, proportion, and adaptability.
Wainscoting panelling

Wainscoting panelling is a decorative and protective wall covering applied to the lower portion of an interior wall, typically between 80cm and 120cm high. We use it to add architectural character while shielding walls from scuffs and wear.
- Design: Can include raised panels, flat panels, beadboard, or board and batten within a framed lower section.
- Material Options: Solid wood (oak, pine), MDF, moisture resistant MDF panel for bathrooms, or PVC for high humidity areas.
- Finishes: Painted in satin or eggshell for durability, stained for natural wood warmth, or colour contrasted with the upper wall.
- Installation Orientation: Vertically framed sections with a horizontal cap or dado rail; often topped with moulding for a finished edge.
- Ideal Uses: Hallways, dining rooms, staircases, bathrooms, and entryways.
- Pros: Protects walls from damage, adds visual proportion, adaptable to multiple interior styles.
- Cons: Requires precise installation for alignment, adds cost compared to painted walls, can reduce wall space for large artwork.
- Cost Range: £55–£120 per m² depending on style complexity, materials, and finish.
Wainscoting panelling blends function and style, enhancing room proportions while offering long term wall protection in both traditional and contemporary homes.
Slatted panelling
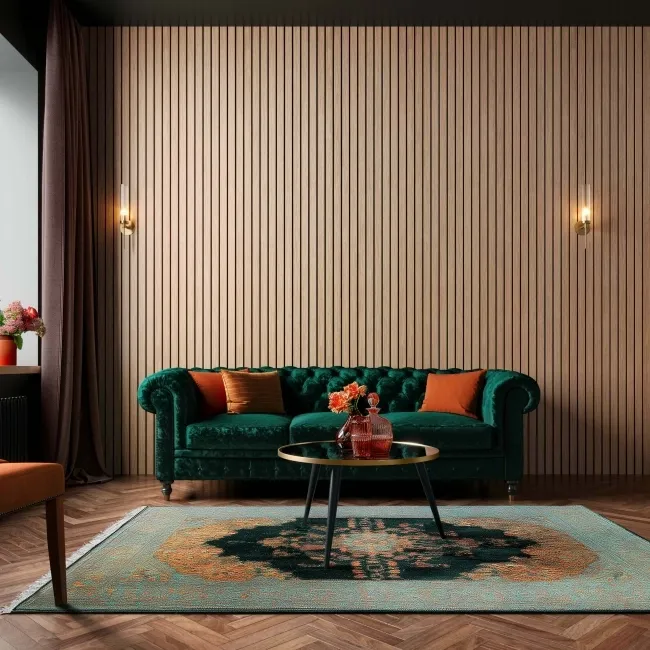
Slatted panelling is a wall covering composed of evenly spaced narrow strips, installed vertically or horizontally to create rhythm, texture, and visual depth. We use it to add contemporary linear definition and acoustic benefits to interiors.
- Design: Narrow timber or composite slats with consistent spacing, often mounted over a backing board or acoustic felt.
- Material Options: Solid oak, walnut, pine, bamboo, MDF with wood veneer, or composite materials.
- Finishes: Natural wood oil to enhance grain, painted matt for modern colour schemes, or stained for tonal depth.
- Installation Orientation: Vertical for added height perception, horizontal for widening effect, or diagonal for dynamic layouts.
- Ideal Uses: Feature walls, media walls, headboards, hallways, and commercial interiors requiring acoustic softening.
- Pros: Enhances acoustics, conceals wall imperfections, flexible in design layout, creates strong architectural impact.
- Cons: Requires precision alignment, collects dust between slats, higher labour cost for large scale installations.
- Cost Range: £70–£140 per m² depending on material, finish, and backing type.
Slatted wall panelling delivers a modern, tactile aesthetic while improving sound quality, making it a preferred choice in both residential and professional environments.
Geometric panelling
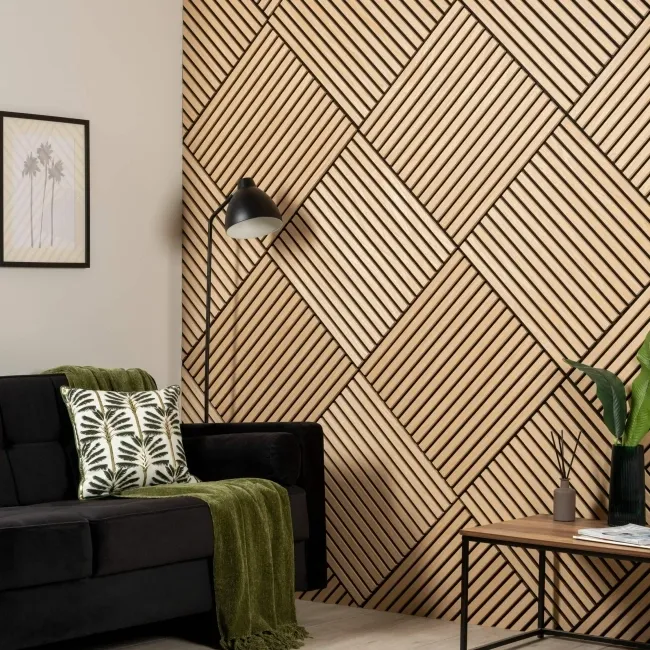
Geometric panelling is a decorative wall system that uses repeated angular or curved shapes to form symmetrical or abstract patterns. We use it to create bold visual statements and add structural rhythm to plain walls.
- Design: Panels cut or built into shapes such as squares, rectangles, diamonds, hexagons, or interlocking motifs.
- Material Options: MDF for precision cutting, solid hardwood for durability, or composite panels for lightweight installation.
- Finishes: Painted in matt, satin, or gloss for contrast, or dual tone finishes to emphasise pattern depth.
- Installation Orientation: Pattern applied across full or partial wall height; symmetrical or randomised layouts depending on style.
- Ideal Uses: Living rooms, bedrooms, dining rooms, feature walls in commercial spaces, and modern stairwell designs.
- Pros: Highly customisable patterns, transforms plain walls into focal points, works with contemporary and eclectic interiors.
- Cons: Complex patterns increase cutting and installation time, bold designs may overpower small spaces.
- Cost Range: £65–£150 per m² depending on pattern complexity, material, and finish.
Geometric panelling offers strong visual impact and design versatility, making it ideal for interiors that prioritise artistic expression and architectural detail.
Chevron panelling
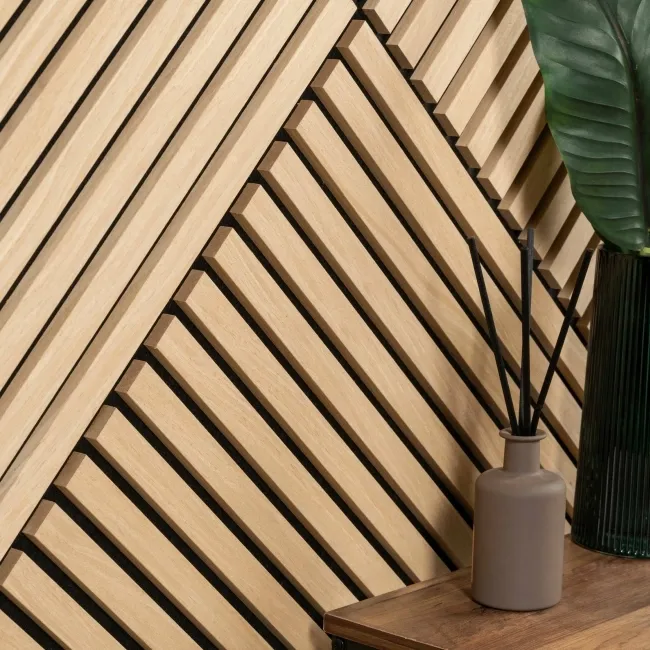
Chevron wall panelling is a decorative wall finish where boards are cut at an angle and arranged in a continuous V shaped pattern, meeting at a central seam. We use it to introduce movement, precision, and contemporary elegance to a space.
- Design: Angled boards cut to 45° or 60°, aligned to form symmetrical zigzag lines without stagger.
- Material Options: Solid oak, walnut, ash, engineered wood, MDF, or laminate for budget friendly projects.
- Finishes: Natural oil to highlight grain, painted for colour block effects, or stained for tonal variation.
- Installation Orientation: Typically applied horizontally for wall coverage, but can be used vertically or diagonally for unique visual effects.
- Ideal Uses: Feature walls, headboards, entryway statements, and luxury retail interiors.
- Pros: Creates a refined, continuous pattern, enhances perceived width or height, adds a sense of craftsmanship.
- Cons: Requires precise cutting and alignment, higher labour cost, pattern can be visually busy in small spaces.
- Cost Range: £75–£160 per m² depending on material, finish, and installation precision.
Chevron panelling delivers a sleek, tailored appearance that suits both modern and classic interiors, making it a versatile choice for statement walls.
Herringbone panelling

Herringbone panelling is a decorative wall treatment where rectangular boards are laid in a staggered zigzag pattern, creating a broken V shaped design. We use it to bring texture, movement, and traditional craftsmanship into both modern and period interiors.
- Design: Rectangular boards arranged at an angle so each end meets the side of another, producing a staggered chevron like effect.
- Material Options: Solid oak, walnut, reclaimed wood, engineered timber, MDF, or laminate.
- Finishes: Natural oil to enhance grain detail, painted for bold colour statements, or stained for warm tonal variation.
- Installation Orientation: Commonly applied at 45° to the wall edge, but adaptable to vertical or horizontal alignments for custom effects.
- Ideal Uses: Feature walls, fireplace surrounds, hallway panelling , headboards, and boutique retail spaces.
- Pros: Timeless pattern, conceals wall imperfections, works in both rustic and contemporary settings.
- Cons: Higher material wastage due to angled cuts, longer installation time, pattern alignment requires skill.
- Cost Range: £80–£170 per m² depending on material, finish, and layout complexity.
Herringbone panelling offers a classic yet dynamic visual appeal, making it a preferred option for spaces where pattern and craftsmanship are central to the design.
Reeded panelling
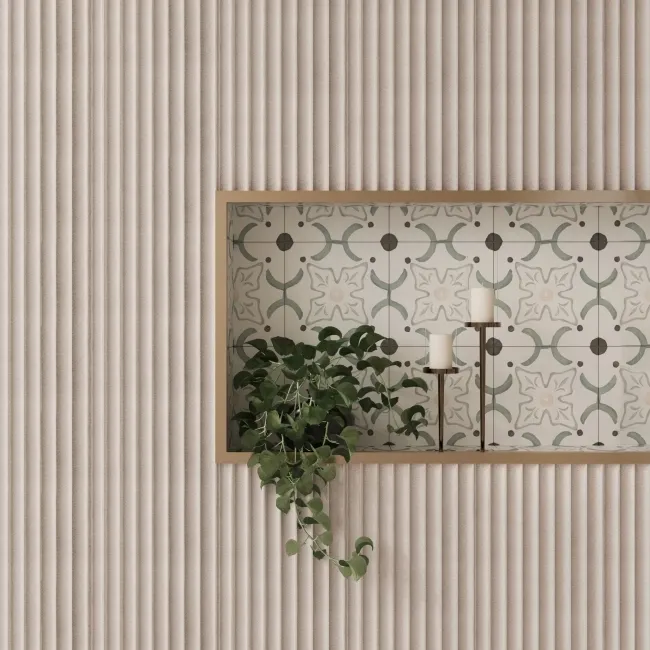
Reeded panelling is a wall finish featuring evenly spaced, rounded vertical ridges that create shadow lines and tactile depth. We use it to add subtle texture, vertical emphasis, and a sense of refinement to both modern and traditional interiors.
- Design: Narrow convex ridges running vertically, sometimes continuous or framed within panels.
- Material Options: Solid hardwood such as oak or walnut, MDF with machined profiles, moisture resistant MDF for bathrooms, or composite materials.
- Finishes: Painted in matt or gloss for a sleek look, stained to highlight timber grain, or wrapped in veneer for a luxury finish.
- Installation Orientation: Typically vertical to elongate wall height, but can be applied horizontally for unique effects.
- Ideal Uses: Hallways, living rooms, kitchen islands, bathroom feature walls, and wardrobe doors.
- Pros: Enhances verticality, softens acoustics, disguises wall imperfections, adds tactile interest.
- Cons: Grooves can collect dust, precise alignment required for a seamless look, limited DIY shaping.
- Cost Range: £70–£140 per m² depending on material, profile depth, and finish quality.
Reeded panelling brings architectural texture and visual sophistication, making it ideal for interiors seeking a blend of subtle ornamentation and structural definition.
Fluted panelling
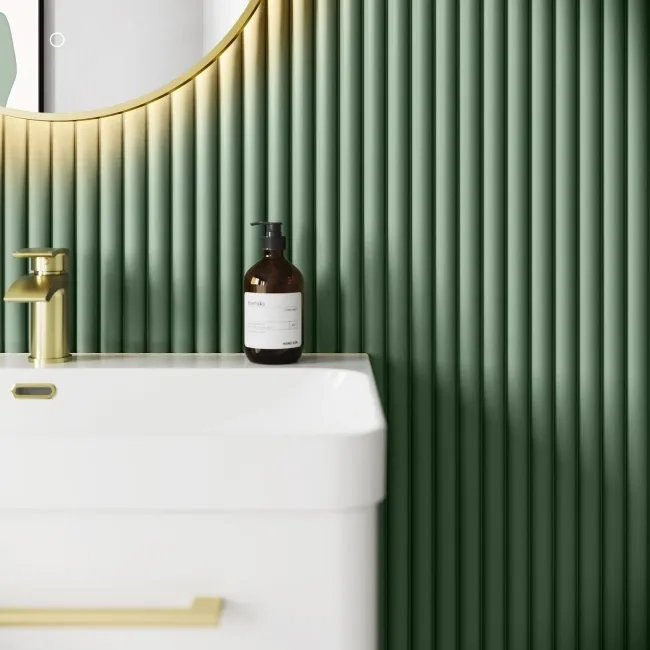
Fluted panelling is a wall treatment characterised by evenly spaced concave vertical grooves that create light shadow interplay and refined texture. We use it to introduce elegance, rhythm, and a sense of height to interior spaces.
- Design: Shallow or deep concave channels running parallel, often with consistent width and spacing.
- Material Options: Solid hardwoods like oak panel or ash, MDF with machined profiles, composite boards, or stone for premium applications.
- Finishes: Painted for contemporary schemes, stained to emphasise timber tone, lacquered for sheen, or left natural for organic appeal.
- Installation Orientation: Commonly vertical to elongate walls, but can be horizontal for modern design statements.
- Ideal Uses: Feature walls, reception areas, bathroom panels (in moisture resistant material), kitchen islands, and luxury retail spaces.
- Pros: Adds depth without overpowering, diffuses light for soft shadowing, conceals minor wall flaws.
- Cons: Grooves require more cleaning, precision cutting needed for panel joins, higher cost for deep profiles.
- Cost Range: £75–£150 per m² depending on material, groove depth, and finish quality.
Fluted panelling delivers timeless architectural interest while enhancing both tactile and visual qualities, making it a preferred choice for sophisticated interior schemes.
Picture Frame Moulding

Picture frame moulding is a decorative wall panelling style where trim pieces are applied to create rectangular or square “frames” on a flat wall surface. We use it to add classic elegance, symmetry, and architectural detail without full wall coverage.
- Design: Flat or profiled mouldings arranged in evenly spaced frames, often symmetrical and proportionate to wall dimensions.
- Material Options: Timber mouldings (pine, oak), moisture resistant MDF, polyurethane, or plaster for period restoration.
- Finishes: Painted in matt, satin, or gloss; colour matched to walls for subtle texture or contrasted for definition.
- Installation Orientation: Frames can be installed in single or multiple rows, vertically aligned for height or horizontally for width.
- Ideal Uses: Living rooms, dining rooms, hallways, bedrooms, and offices; suitable for both modern and traditional interiors.
- Pros: Affordable way to achieve a high end look, adaptable to various room proportions, easy to repaint or update.
- Cons: Requires precise measuring and mitre cuts, dust can collect on ledges, not as impact resistant as full panels.
- Cost Range: £40–£90 per m² depending on material, profile complexity, and finish.
Picture frame moulding offers a flexible, cost effective method to introduce architectural character, enhancing both period properties and contemporary homes with tailored detailing.
Grid panelling

Grid panelling is a wall treatment featuring evenly spaced horizontal and vertical battens that create a series of recessed square or rectangular sections.
We use it to introduce structure, rhythm, and balanced proportions to a space.
- Design: Uniform grid layout with consistent panel sizes; can be symmetrical or tailored to wall dimensions.
- Material Options: Solid timber (pine, oak), moisture resistant MDF, composite boards, or metal for industrial interiors.
- Finishes: Painted in neutral or bold tones, stained to highlight timber grain, or two tone for contrast between battens and insets.
- Installation Orientation: Typically applied full height, with grids scaled to suit ceiling height and wall width.
- Ideal Uses: Feature walls in living rooms, home offices, and bedrooms; hotel lobbies; statement dining rooms.
- Pros: Creates a strong architectural focal point, hides minor wall imperfections, adaptable to modern or traditional schemes.
- Cons: Requires precise alignment for visual balance, more labour intensive than flat panels, dusting needed between battens.
- Cost Range: £65–£120 per m² depending on material, grid scale, and finish quality.
Grid panelling delivers clean geometry and timeless visual order, making it a versatile choice for interiors seeking both design impact and structural elegance.
Plank panelling
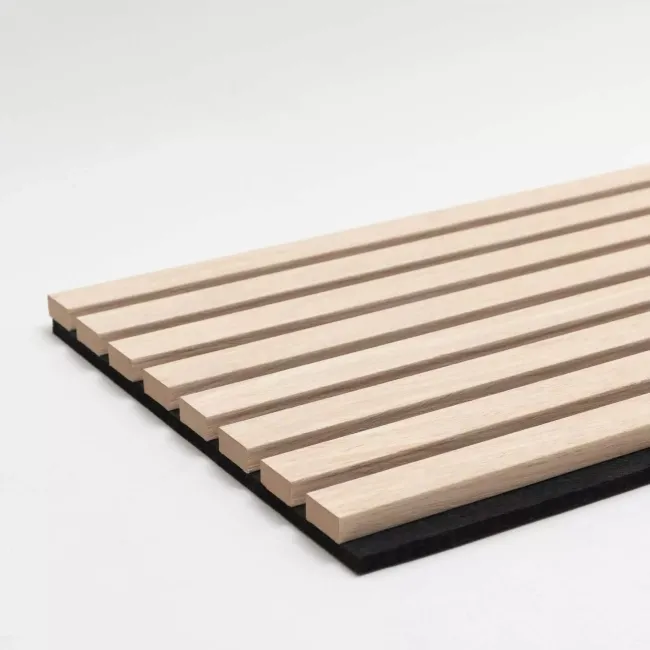
Plank panelling is a wall cladding method using wide timber or composite boards installed vertically or horizontally to create a clean, continuous surface.
We use it to achieve a rustic, coastal, or contemporary look depending on the material and finish.
- Design: Wide, flat boards with minimal gaps; can feature square edges or slight bevels for definition.
- Material Options: Solid hardwoods (oak, ash), softwoods (pine, cedar), moisture resistant MDF, or engineered boards.
- Finishes: Painted in matt or satin, clear sealed to showcase natural grain, stained for warmth, or limewashed for a coastal effect.
- Installation Orientation: Horizontal for a broader, more relaxed appearance; vertical for added height and formality.
- Ideal Uses: Feature walls, bedrooms, living rooms, hallways, garden rooms, and exterior cladding when treated.
- Pros: Durable, straightforward to install, conceals uneven wall surfaces, adaptable to multiple styles.
- Cons: Natural timber needs sealing, joins can shift with humidity, heavier boards may require additional wall support.
- Cost Range: £55–£100 per m² depending on wood species, board width, and finish type.
Plank panelling offers a simple yet impactful way to transform walls, blending seamlessly into traditional and modern interiors while adding texture and warmth.
3D Textured panelling
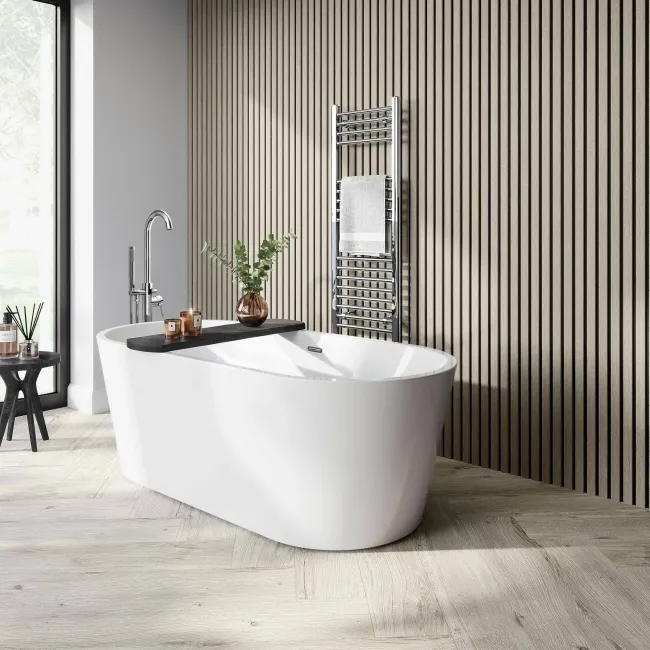
3D textured panelling is a decorative wall system featuring raised or recessed patterns that create depth, shadow play, and tactile interest.
We use it to add dimension and a sculptural element to interiors.
- Design: Surfaces with geometric, organic, or abstract relief patterns; depth variation enhances visual impact under different lighting.
- Material Options: MDF, gypsum, timber, high density foam, or composite panels for durability and design versatility.
- Finishes: Painted in matt, gloss, or metallic tones; veneered for a natural wood effect; sprayed in lacquer for a high end finish.
- Installation Orientation: Typically full height; can be used in horizontal bands, vertical strips, or single feature sections.
- Ideal Uses: Feature walls in living rooms, reception areas, hospitality venues, and headboards in bedrooms.
- Pros: Adds strong visual drama, hides surface imperfections, wide range of patterns available.
- Cons: More expensive than flat panels, requires precise installation to align patterns, dust can collect in deeper grooves.
- Cost Range: £80–£150 per m² depending on material, pattern complexity, and finish quality.
3D textured panels transforms flat walls into dynamic surfaces, making it a preferred choice for high impact feature walls in both residential and commercial spaces.
Louvre panelling

Louvre panelling is a wall cladding style made from angled, evenly spaced slats designed to allow airflow and light filtration while providing partial privacy.
We use it in both decorative and functional applications for interiors and exteriors.
- Design: Parallel slats set at a consistent angle; can be fixed or adjustable; spacing influences ventilation and light penetration.
- Material Options: Hardwood (teak, oak), softwood (pine, cedar), aluminium, composite wood, or moisture resistant MDF.
- Finishes: Painted, stained, powder coated for metals, or clear sealed for natural timber aesthetics.
- Installation Orientation: Vertical for a sleek modern look; horizontal for a more traditional or coastal style.
- Ideal Uses: Wardrobe doors, room dividers, radiator covers, exterior cladding, and ventilation screens.
- Pros: Allows airflow, reduces glare, conceals mechanical or storage areas, adaptable to various styles.
- Cons: Harder to clean between slats, limited privacy if slat angle is too shallow, may require custom joinery.
- Cost Range: £65–£120 per m² depending on material, slat size, and finish.
Louvre panelling combines aesthetics with function, making it suitable for spaces where ventilation and light control are as important as visual appeal.
What are the Types of Wall panelling by Height?
Wall panelling types by height are categorised into full height, half height, three quarter height, and dado level panelling . These classifications define how much of the wall surface the panels cover, influencing visual balance, room proportions, and functional benefits.
Full height panelling extends from floor to ceiling, creating a continuous, immersive wall treatment often used for feature walls or in formal spaces. Half height panelling covers the lower portion of the wall, commonly up to 1.2 m, and is frequently seen in wainscoting to protect against scuffs while adding elegance.
Three quarter height panelling reaches between the midpoint and full height, providing a strong vertical emphasis while allowing for contrasting paint or wallpaper above. Dado level panelling is typically around 90 cm high, aligning with a dado rail, and is effective for subtle wall articulation in hallways and dining rooms.
Full Height panelling
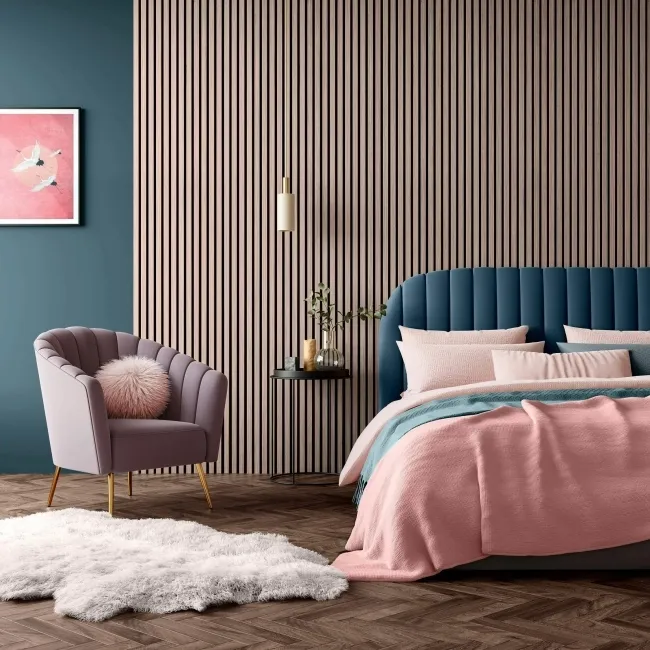
Full height panelling is wall panelling that covers the entire wall from floor to ceiling, creating a continuous surface that enhances visual impact and functional performance. We use it to create a seamless architectural statement, conceal wall imperfections, and improve acoustic or thermal insulation.
- Design: Continuous vertical, horizontal, or patterned panels without exposed wall surface above.
- Material Options: Solid timber, engineered wood, MDF, plywood, composite boards, acoustic panels, or moisture resistant laminates.
- Finishes: Painted, stained, veneered, textured, or upholstered surfaces depending on design intent.
- Installation Orientation: Vertical for increased height perception, horizontal for a wider appearance, or geometric for feature wall emphasis.
- Ideal Uses: Living rooms, bedrooms, lobbies, boardrooms, retail display walls, and hospitality interiors.
- Pros: Maximises aesthetic impact, conceals defects, supports integrated lighting or storage, and improves insulation performance.
- Cons: Higher installation cost, risk of overpowering small spaces, greater material usage.
- Cost Range: £70–£150 per m² depending on material, finish, and detailing complexity.
Full height wall panelling delivers a premium, cohesive look that defines a space architecturally while offering measurable acoustic, thermal, and functional benefits.
Half Height panelling
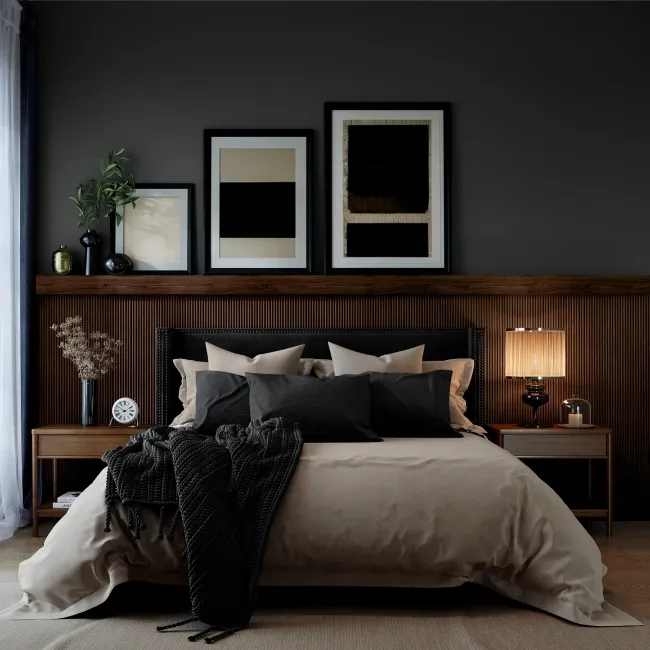
Half height panelling is wall cladding that covers the lower portion of a wall, typically up to 1.2 metres, to balance visual proportion with functional protection. We use it to add character while shielding high contact wall areas from wear.
- Design: Continuous panels, boards, or moulded sections fitted from floor level to mid wall; often capped with a decorative trim or dado rail.
- Material Options: Solid timber, MDF, moisture resistant MDF, PVC, or composite materials.
- Finishes: Painted, stained, or laminated for durability; moisture resistant coatings for kitchens and bathrooms.
- Installation Orientation: Vertical boards to add height perception; horizontal layouts for a broader appearance.
- Ideal Uses: Hallways, dining rooms, bathrooms, and entryways where wall protection and style are both desired.
- Pros: Protects walls from scuffs, adds visual interest, creates a period of contemporary design feature.
- Cons: Reduces flexibility in hanging artwork or tall furniture placement, may visually shorten walls in small rooms.
- Cost Range: £40–£90 per m² depending on material choice, detailing, and finish quality.
Half height panelling is valued for combining decorative appeal with practical durability, making it suitable for both traditional and modern interiors.
Three Quarter panelling

Three quarter panelling is wall panelling that covers approximately 75% of the wall height, creating a balanced proportion between the panelling and exposed upper wall. This style is used to add visual weight while leaving space for paint, wallpaper, or decorative finishes above.
- Design: Proportional layout where the panel height reaches between the dado and ceiling level, often framed with mouldings or a horizontal cap.
- Material Options: Solid wood (oak, pine), MDF, moisture resistant MDF, and PVC for wet rooms.
- Finishes: Painted, stained, veneered, or laminate surfaces to coordinate with interior schemes.
- Installation Orientation: Typically vertical panels for added height effect; horizontal boards for a contemporary look.
- Ideal Uses: Dining rooms, hallways, staircases, bathrooms (with moisture resistant finish), and commercial interiors requiring mid to high wall coverage.
- Pros: Provides strong wall protection, offers more design presence than half height panelling , and allows for contrasting upper wall finishes.
- Cons: Slightly higher material and installation cost than lower height options, may reduce flexibility for wall hung artwork or shelving.
- Cost Range: £55–£95 per m² depending on material, finish, and installation complexity.
Three quarter panelling delivers both protection and aesthetic impact, making it suitable for spaces where we want height emphasis without committing to full height wall coverage.
Dado Level panelling
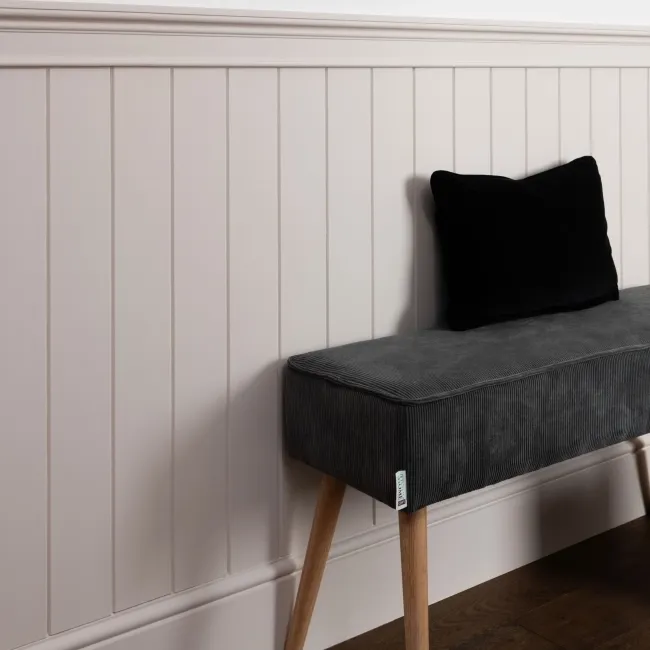
Dado level panelling is wall panelling installed to align with the height of a traditional dado rail, typically around 90cm from the floor. This style is designed to protect the lower portion of the wall while adding decorative detail to a room.
- Design: Lower wall coverage with a defined horizontal top edge, often capped with moulding; panels may be flat, raised, or decorative.
- Material Options: Solid wood (oak, pine), MDF, moisture resistant MDF for humid rooms, and PVC for low maintenance spaces.
- Finishes: Painted, stained, veneered, or laminate surfaces to match or contrast upper wall colours.
- Installation Orientation: Commonly vertical panels to elongate walls; horizontal boards for a more modern aesthetic.
- Ideal Uses: Hallways, dining rooms, living rooms, staircases, and bathrooms (with moisture resistant materials).
- Pros: Protects walls from scuffs and impact, creates a traditional interior feature, and allows upper wall decoration with paint or wallpaper.
- Cons: Limited decorative coverage compared to taller panelling ; less effective for acoustic or full wall insulation.
- Cost Range: £40–£80 per m² depending on material, style, and finish.
Dado level panelling provides a classic way to safeguard high traffic areas while enhancing interior style through contrasting wall finishes.
What are the Types of Wall panelling By Function?
Wall panelling types by function include decorative panelling , protective panelling , acoustic panelling , insulating panelling , waterproof panelling , fire resistant panelling , and impact resistant panelling . These types differ in their performance benefits, with some designed purely for aesthetics and others engineered to enhance durability, improve sound quality, boost thermal efficiency, resist moisture, slow flame spread, or withstand heavy use, allowing us to match both design preferences and practical requirements for any space.
Decorative panelling
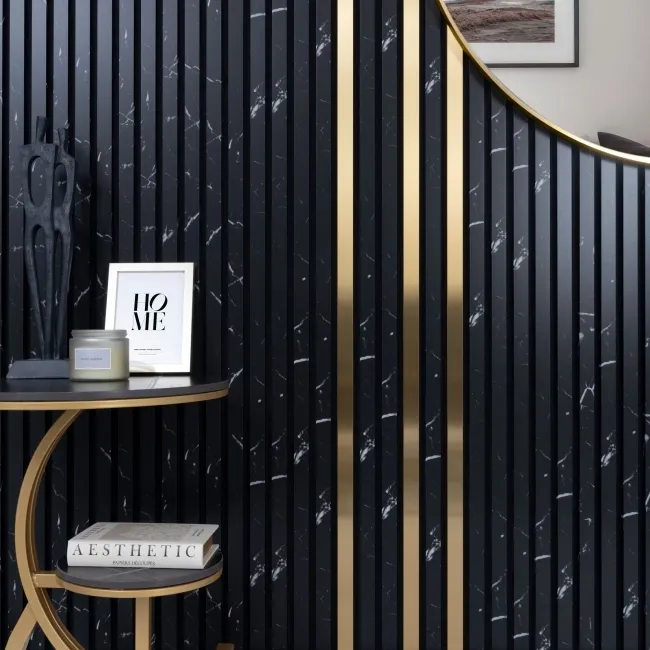
Decorative panelling is wall cladding installed primarily for aesthetic enhancement rather than functional protection or insulation. It adds depth, pattern, and architectural interest to plain walls, enabling custom designs that match interior themes.
- Design: Wide variety of surface patterns including geometric, fluted, slatted, or moulded profiles.
- Material Options: MDF, hardwood, softwood, PVC, composite boards, or veneer finishes.
- Finishes: Painted, stained, textured, wallpaper inset, or fabric wrapped.
- Installation Orientation: Horizontal, vertical, or mixed layouts depending on design intent.
- Ideal Uses: Living rooms, bedrooms, dining areas, hallways, and feature walls.
- Pros: Customisable to any style, hides imperfections, adds value through design appeal.
- Cons: No protective or thermal benefits unless combined with other panel types, potential cost for intricate designs.
- Cost Range: £35–£90 per m² depending on material, complexity, and finish quality.
Decorative panelling is chosen when visual transformation is the priority, offering design flexibility for both traditional and modern interiors.
Protective panelling
Protective panelling is wall cladding designed to shield surfaces from physical damage, stains, and wear in high traffic or impact prone areas. It safeguards walls while maintaining an attractive appearance.
- Design: Smooth or textured panels, sometimes combined with kick plates or corner guards for added durability.
- Material Options: High pressure laminate (HPL), PVC, stainless steel, aluminium, hardwood, or impact resistant composites.
- Finishes: Laminated, powder coated, clear sealed, or textured for scratch concealment.
- Installation Orientation: Typically full height or dado height in commercial and residential applications.
- Ideal Uses: Corridors, stairwells, reception areas, kitchens, healthcare facilities, schools, and retail spaces.
- Pros: Extends wall lifespan, reduces maintenance, resists dents, scratches, and stains.
- Cons: More functional than decorative, can feel industrial if not paired with aesthetic detailing.
- Cost Range: £45–£110 per m² depending on material strength, thickness, and finish.
Protective panelling is used where durability is essential, combining resilience with the option for visually appealing designs to suit both commercial and residential interiors.
Acoustic panelling
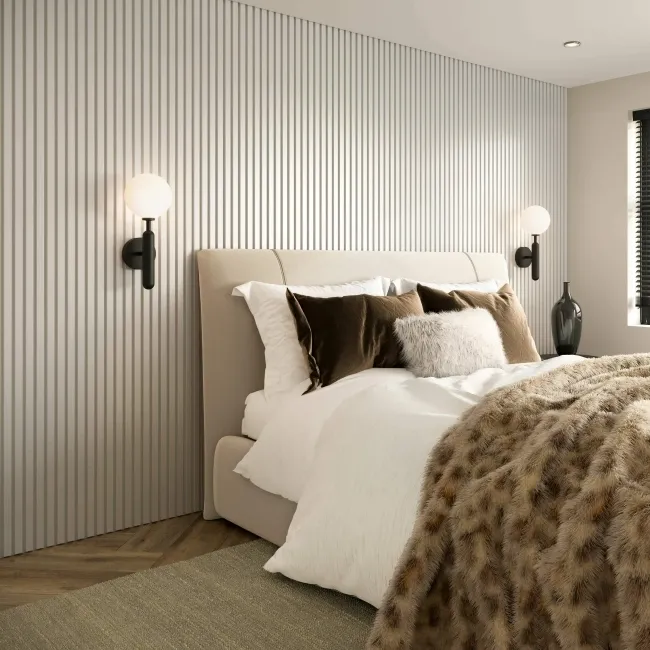
Acoustic panelling is wall cladding engineered to absorb sound waves, reduce echo, and improve acoustic quality within a space. It enhances auditory comfort while contributing to interior aesthetics.
- Design: Perforated, slatted, or fabric wrapped panels with sound absorbing cores.
- Material Options: MDF with acoustic backing, PET felt, fabric wrapped foam, perforated plywood, or composite acoustic boards.
- Finishes: Upholstered fabric, painted MDF, wood veneer, or patterned perforations.
- Installation Orientation: Full height or partial coverage, arranged in grids, slats, or custom shapes.
- Ideal Uses: Offices, conference rooms, home cinemas, recording studios, classrooms, and open plan living areas.
- Pros: Reduces reverberation, improves speech clarity, enhances user comfort, and can double as decorative feature walls.
- Cons: Requires correct placement for effectiveness, may be more expensive than standard panelling , fabric finishes can require more maintenance.
- Cost Range: £60–£150 per m² depending on material, NRC rating, and finish.
Acoustic panelling is selected for spaces where sound control and visual design are equally important, balancing performance with style.
Insulating panelling
Insulating panelling is wall cladding designed to improve a room’s thermal efficiency by reducing heat transfer through walls. It helps maintain indoor temperatures, lowers energy consumption, and enhances comfort.
- Design: Solid core or composite panels incorporating insulating layers such as foam, cork, or mineral wool.
- Material Options: Rigid polyurethane foam (PIR), expanded polystyrene (EPS), cork, insulated plasterboard, or structural insulated panels (SIPs).
- Finishes: Pre primed for painting, veneered timber, laminated surfaces, or decorative cladding.
- Installation Orientation: Full height coverage for maximum efficiency, often installed directly to walls or within stud framing.
- Ideal Uses: External facing walls, loft conversions, garden rooms, and cold interior spaces.
- Pros: Reduces heating costs, improves energy ratings, enhances thermal comfort, and can be combined with decorative finishes.
- Cons: Higher initial cost than standard panelling , reduces room size slightly due to panel thickness.
- Cost Range: £50–£120 per m² depending on insulation type, thickness, and finish.
Insulating panelling is chosen where energy efficiency and long term savings are priorities, offering both functional and aesthetic benefits when integrated into interior design.
Waterproof panelling
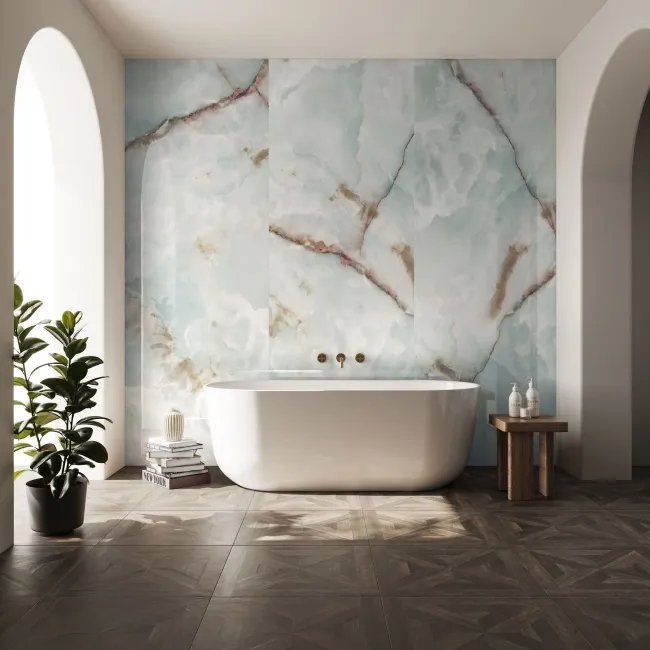
Waterproof panelling is wall cladding designed to resist moisture penetration, preventing water damage, mould growth, and staining in wet or humid environments. It offers a practical and low maintenance alternative to tiles while maintaining visual appeal.
- Design: Seamless or interlocking panels with water resistant cores and non porous surfaces.
- Material Options: PVC, acrylic, laminated waterproof MDF, high pressure laminate (HPL), fibreglass reinforced plastic (FRP).
- Finishes: Gloss, matte, marble effect, tile effect, or printed decorative patterns.
- Installation Orientation: Full height in bathrooms and shower enclosures, half height for splash zones, or as full room cladding.
- Ideal Uses: Bathrooms, wet rooms, utility rooms, kitchens, spas, swimming pool areas.
- Pros: 100% waterproof, quick to install, easy to clean, eliminates grout lines, resists mould and mildew.
- Cons: Less heat resistant than tiles, some materials can scratch more easily, limited repair options if damaged.
- Cost Range: £35–£95 per m² depending on material, thickness, and finish quality.
Waterproof panelling is selected for areas where moisture protection and hygiene are critical, combining durability with a wide choice of styles to suit both modern and traditional interiors.
Fire Resistant panelling
Fire resistant panelling is wall cladding engineered to slow the spread of flames and withstand high temperatures, increasing building safety and compliance with fire regulations. It is used in both residential and commercial settings where enhanced fire protection is required.
- Design: Solid or laminated panels with fire retardant cores and heat resistant surface coatings.
- Material Options: Calcium silicate board, fibre cement board, fire rated MDF, gypsum based panels, and composite fire retardant laminates.
- Finishes: Paint ready, veneered timber, laminate, or textured coatings.
- Installation Orientation: Full height coverage in critical safety areas, ceiling to wall integration, or specific fire rated partitions.
- Ideal Uses: Escape routes, kitchens, boiler rooms, commercial premises, high occupancy buildings.
- Pros: Complies with fire safety standards, increases evacuation time, protects structural integrity, and can be decorative.
- Cons: Higher cost than standard panelling , limited design flexibility in some fire rated materials.
- Cost Range: £40–£110 per m² depending on fire rating (Class 0, Class 1, Euroclass B–s1, d0) and finish.
Fire resistant panelling is specified where safety, compliance, and durability are prioritised, providing protection without sacrificing design quality.
Impact Resistant panelling
Impact resistant panelling is wall cladding designed to withstand physical force, reducing dents, scratches, and surface damage in high traffic or heavy use environments.
It extends the lifespan of wall finishes while maintaining a presentable appearance.
- Design: Solid or laminated panels with reinforced cores and durable surface coatings.
- Material Options: High pressure laminate (HPL), fibre reinforced plastic (FRP), phenolic panels, metal faced boards, and impact rated MDF.
- Finishes: Smooth, textured, patterned, or colour matched to interior schemes.
- Installation Orientation: Full height for maximum coverage or lower wall protection in circulation areas.
- Ideal Uses: Schools, hospitals, sports facilities, corridors, reception areas, and commercial kitchens.
- Pros: Highly durable, resists chips and scratches, easy to clean, maintains appearance over time.
- Cons: Higher initial cost than standard panelling , limited flexibility in some reinforced materials.
- Cost Range: £50–£130 per m² depending on material, thickness, and finish quality.
Impact resistant panelling is specified where walls are at risk of frequent knocks or abrasion, ensuring long term performance and reduced maintenance costs.
What Are the Types of Wall panelling by Installation Method?
Wall panelling types by installation method include direct to wall fixing, frame and panel construction, overlay panelling , modular panelling , peel and stick panelling , clip or interlock systems, and suspended or mounted panels.
These methods influence durability, installation speed, cost, and adaptability. Direct to wall fixing uses nails or adhesive to secure panels directly to the substrate, offering a permanent, sturdy finish.
Frame and panel construction uses a structural timber frame with inset panels for stability and detailed joinery. Overlay panelling applies decorative mouldings over an existing wall to mimic traditional panelling without full replacement.
Modular panelling consists of pre sized sections for fast, uniform installation and easy replacement. Peel and stick panelling features adhesive backing for quick, tool free application, ideal for DIY projects. Clip or interlock systems use engineered edges or brackets to snap or slide panels together, enabling clean seams and simple removals.
Suspended or mounted panels are fixed away from the wall surface, often for acoustic, ventilation, or lighting integration purposes.
Direct to Wall Fixing
Direct to wall fixing is an installation method where wall panels are secured directly to the existing wall surface using adhesive, nails, screws, or a combination of both. It is one of the most straightforward and widely used approaches for both decorative and functional panelling .
- Design: Panels applied flush to the wall without an additional supporting frame.
- Material Options: MDF, plywood, hardwood, softwood, PVC, laminate faced boards.
- Finishes: Painted, stained, laminated, vinyl wrapped, or pre finished decorative surfaces.
- Installation Orientation: Horizontal, vertical, or diagonal, depending on design intent.
- Ideal Uses: Feature walls, quick refurbishments, budget sensitive projects, and residential upgrades.
- Pros: Fast installation, cost effective, minimal wall depth loss, adaptable to various panel styles.
- Cons: Relies on existing wall being level and sound, removal can damage wall surface, limited insulation or acoustic improvement without additional layers.
- Cost Range: £25–£75 per m² depending on panel material and finish quality.
Direct to wall fixing offers a practical balance of speed, affordability, and design flexibility, making it suitable for most domestic and light commercial applications.
Frame and Panel Construction
Frame and panel construction is an installation method where panels are fitted within a surrounding timber frame, creating a structured, durable, and often decorative wall finish. This method is rooted in traditional joinery and allows for expansion and contraction of natural materials without warping.
- Design: Solid or engineered timber frame with inset panels; can feature flat, raised, or decorative profiles.
- Material Options: Hardwood (oak, maple), softwood (pine), MDF, veneered plywood, composite boards.
- Finishes: Painted, stained, lacquered, or veneered for a premium appearance.
- Installation Orientation: Vertical sections, horizontal rails, or grid layouts, depending on style.
- Ideal Uses: Heritage restorations, formal dining rooms, libraries, high end interiors, and traditional wainscoting.
- Pros: Strong and long lasting, accommodates wood movement, allows for intricate designs, adds depth and prestige.
- Cons: Higher material and labour cost, longer installation time, requires skilled joinery.
- Cost Range: £70–£150 per m² depending on timber type, detailing, and finish.
Frame and panel construction combines craftsmanship with durability, making it a preferred choice for premium interiors where both aesthetics and longevity are priorities.
Overlay panelling
Overlay panelling is an installation method where decorative trims, mouldings, or pre formed panels are applied over an existing wall surface to create the appearance of traditional panelling without full reconstruction. It is a cost effective way to enhance wall design while retaining the original structure.
- Design: Flat wall base with applied mouldings or panel overlays to form framed or patterned sections.
- Material Options: MDF, polyurethane mouldings, timber trims, PVC, or composite panels.
- Finishes: Painted, pre primed, or decorative foil wrapped for minimal finishing work.
- Installation Orientation: Typically vertical and horizontal moulding combinations to form rectangles or squares; can be customised for geometric or decorative layouts.
- Ideal Uses: Quick decorative upgrades, feature walls, hallway panelling , and rental friendly transformations.
- Pros: Lower cost than full panel systems, lightweight, easy to customise, minimal wall alteration.
- Cons: Limited acoustic or insulation benefits, relies on the wall’s surface being smooth, may not suit high impact areas.
- Cost Range: £20–£60 per m² depending on material, design complexity, and finish.
Overlay panelling offers an accessible way to replicate the elegance of traditional wall panelling while keeping installation simple, affordable, and minimally invasive.
Modular panelling
Modular panelling is an installation method using pre manufactured panel sections that fit together to cover a wall efficiently, offering consistent quality and simplified installation. These panels are often designed for quick alignment and secure attachment, reducing on site labour time.
- Design: Uniform pre sized panels with straight or interlocking edges, available in various patterns and finishes.
- Material Options: MDF, plywood, PVC, laminate faced boards, acoustic foam, or composite panels.
- Finishes: Painted, laminated, textured, veneered, or printed surface designs.
- Installation Orientation: Horizontal, vertical, or mixed layouts depending on the design and space requirements.
- Ideal Uses: Office fit outs, retail interiors, hospitality spaces, home feature walls, and rapid renovation projects.
- Pros: Fast installation, minimal cutting, consistent finish quality, interchangeable sections for easy replacement.
- Cons: Limited flexibility in sizing, visible joins if not aligned precisely, may require special ordering for replacements.
- Cost Range: £35–£90 per m² depending on material, finish, and acoustic or fire rated properties.
Modular panelling combines speed, efficiency, and a clean aesthetic, making it ideal for both commercial and residential spaces where time saving and uniformity are essential.
Peel and Stick panelling
Peel and stick panelling is an installation method using self adhesive panels that can be directly applied to walls without nails, screws, or complex tools. This method is designed for quick, DIY friendly transformations with minimal disruption.
- Design: Thin, lightweight panels with a pressure sensitive adhesive backing, available in plain, textured, or patterned styles.
- Material Options: Vinyl, PVC, foam, thin MDF, composite laminates, or reclaimed wood veneers.
- Finishes: Printed patterns, faux wood grain, stone effect, high gloss, matte, or textured surfaces.
- Installation Orientation: Horizontal, vertical, or herringbone layouts depending on the panel shape and design.
- Ideal Uses: Rental properties, temporary decorative upgrades, backsplashes, feature walls, and low traffic areas.
- Pros: Easy installation without power tools, removable without major wall damage, cost effective, lightweight.
- Cons: Lower durability compared to fixed panels, adhesive may weaken in humid or high heat environments, limited structural benefits.
- Cost Range: £15–£50 per m² depending on material, thickness, and design quality.
Peel and stick panelling offers a fast, accessible way to refresh wall surfaces, making it especially popular for DIY projects, rental spaces, and budget conscious renovations.
Clip / Interlock System
Clip or interlock system panelling is an installation method where panels connect using concealed clips, grooves, or locking mechanisms, creating a seamless and secure fit without visible fixings. This approach ensures precision alignment and allows for easier panel removal or replacement.
- Design: Panels with profiled edges or integrated clip channels that snap, slide, or lock together.
- Material Options: MDF, plywood, solid timber, aluminium, PVC, or acoustic composite panels.
- Finishes: Painted, veneered, laminated, powder coated, or textured decorative surfaces.
- Installation Orientation: Vertical, horizontal, or angled layouts depending on design intent and space geometry.
- Ideal Uses: High precision decorative walls, acoustic installations, demountable partitions, and commercial interiors.
- Pros: Clean, fast installation, no visible screws, allows panel removal for maintenance, supports precise alignment.
- Cons: Higher material and hardware cost, requires accurate wall preparation, limited flexibility for irregular wall shapes.
- Cost Range: £45–£110 per m² depending on material, clip system type, and finish quality.
Clip or interlock system panelling delivers a refined, high end appearance with functional benefits, making it suitable for premium residential and commercial applications where both aesthetics and maintenance access are priorities.
Suspended / Mounted Panels
Suspended or mounted panels are wall panelling systems installed away from the wall surface using brackets, frames, or hanging systems, creating an intentional gap for acoustic, lighting, or ventilation purposes.
This method is often used where design, performance, and accessibility need to be combined.
- Design: Panels fixed to a subframe or suspended system, allowing a consistent offset from the wall; may be solid, slatted, or perforated.
- Material Options: Acoustic fabric panels, timber slats, MDF, metal, composite materials, or translucent acrylic.
- Finishes: Upholstered fabric, painted, veneered, perforated, powder coated, or backlit surfaces.
- Installation Orientation: Vertical, horizontal, or custom geometric arrangements depending on acoustic or lighting requirements.
- Ideal Uses: Theatres, recording studios, boardrooms, reception areas, and feature installations.
- Pros: Enhances acoustic performance, allows integration of backlighting or HVAC, provides easy access to concealed wiring or systems.
- Cons: More complex installation, higher material and labour cost, requires precise structural planning.
- Cost Range: £55–£140 per m² depending on material, suspension method, and integrated features.
Suspended or mounted panels combine advanced functionality with strong visual impact, making them ideal for both performance driven and design led environments.
What are the Types of Wall panelling by Location/Usage?
Wall panelling types by location or usage include interior wall panelling , exterior wall panelling (cladding), feature wall panelling , ceiling panelling , and partition panelling .
These categories are defined by where the panels are installed and the functional or aesthetic role they serve within a space. Interior applications focus on decorative enhancement, thermal comfort, and surface protection, while exterior uses prioritise weather resistance, façade design, and durability.
Ceiling and partition panelling adapt similar construction techniques to overhead or dividing surfaces, allowing us to extend the design language beyond standard walls while optimising light, acoustics, and spatial flow.
Interior Wall panelling
Interior wall panelling is a decorative and functional wall covering installed on internal walls to enhance aesthetics, protect surfaces, and improve insulation or acoustics. It is suitable for both residential and commercial interiors, offering diverse design possibilities.
- Design: Can be flat, textured, patterned, or slatted, depending on style preference.
- Material Options: MDF, hardwood, softwood, composite panels, PVC, or veneer.
- Finishes: Painted, stained, laminated, or wrapped in decorative vinyl.
- Installation Orientation: Horizontal, vertical, or mixed layouts for proportion control.
- Ideal Uses: Living rooms, bedrooms, hallways, offices, and hospitality interiors.
- Pros: Improves room appearance, hides imperfections, boosts thermal and acoustic comfort.
- Cons: Non moisture resistant materials unsuitable for wet areas, may require regular maintenance.
- Cost Range: £35–£95 per m² depending on material, finish, and complexity.
Interior wall panelling offers versatile styling, enabling us to create cohesive designs while adding comfort, value, and a refined finish to any interior space.
Exterior Wall panelling (Cladding)
Exterior wall panelling (cladding) is a protective and decorative building envelope layer that shields exterior walls from weather exposure while improving architectural aesthetics.
It increases resistance to rain, wind, UV radiation, and temperature fluctuations, according to the Building Research Establishment (BRE) data on façade durability, which shows well installed cladding systems can extend wall lifespan by over 30%.
- Design: Smooth, grooved, textured, or patterned profiles for modern, traditional, or industrial façades.
- Material Options: Fibre cement, pressure treated hardwood, softwood, aluminium, composite boards, uPVC, and natural stone veneer.
- Finishes: Painted, stained, powder coated, anodised, or left raw for natural patina development.
- Installation Orientation: Horizontal, vertical, or diagonal layouts to influence visual proportions and drainage efficiency.
- Ideal Uses: Residential façades, commercial buildings, garden offices, and outbuildings requiring enhanced weather performance.
- Pros: Increases structural protection, improves insulation by up to 25% when combined with external wall insulation systems, and boosts curb appeal.
- Cons: Material choice must suit local climate, periodic maintenance may be required to prevent degradation.
- Cost Range: £50–£150 per m² depending on material, finish, and installation complexity.
Exterior wall panelling (cladding) provides a dual function of performance and style, allowing us to meet both structural and design goals while maintaining compliance with UK building standards for weather resistance and energy efficiency.
Feature Wall panelling
Feature wall panelling is a decorative wall treatment applied to a single wall to create a focal point within a room. It uses distinct materials, colours, or textures to contrast with the surrounding walls, enhancing the interior’s visual hierarchy and design depth.
- Design: Geometric shapes, slatted profiles, 3D textures, or patterned mouldings to draw attention and frame architectural elements.
- Material Options: Solid timber, MDF, composite panels, PVC, natural stone veneer, or fabric wrapped boards.
- Finishes: Painted accent colours, stained wood grain, veneered, or upholstered for softness.
- Installation Orientation: Vertical for height, horizontal for width, diagonal or patterned layouts for dynamic effects.
- Ideal Uses: Living rooms, bedrooms, dining rooms, home offices, or reception areas to highlight fireplaces, beds, desks, or media walls.
- Pros: Strong design statement, adds perceived value, allows personalisation without full renovation.
- Cons: Can dominate small spaces if too bold, may limit future décor changes, requires precise installation for balance.
- Cost Range: £55–£150 per m² depending on material choice, complexity, and finish quality.
Feature wall panelling delivers high impact design with controlled application, making it a versatile option for refreshing interiors without altering the entire space.
Ceiling panelling
Ceiling panelling is a decorative or functional covering installed on ceilings to enhance visual appeal, conceal imperfections, or improve acoustics.
It transforms plain overhead surfaces into design features while adding insulation and durability.
- Design: Options include tongue and groove boards, coffered panels, beadboard, slatted designs, or 3D textured patterns to suit different interior styles.
- Material Options: Timber, MDF, PVC, plasterboard, metal, or acoustic composite panels.
- Finishes: Painted, stained, natural wood grain, powder coated metal, or laminated surfaces.
- Installation Orientation: Parallel to room length for elongation, perpendicular for width emphasis, or patterned layouts for decorative impact.
- Ideal Uses: Living rooms, kitchens, hallways, offices, commercial interiors, and bathrooms (with moisture resistant materials).
- Pros: Enhances architectural character, hides structural or wiring elements, improves thermal and acoustic performance.
- Cons: Reduces ceiling height slightly, higher installation complexity than wall panels, material choice may affect cost significantly.
- Cost Range: £40–£120 per m² depending on material, finish, and acoustic or moisture resistant features.
Ceiling panelling elevates interior design by integrating form and function above eye level, offering both aesthetic enhancement and practical benefits.
Partition panelling
Partition panelling is a non loadbearing panel system used to divide interior spaces while providing visual separation and design appeal.
It functions as both a spatial organiser and a decorative element, with options for varying transparency, mobility, and acoustic performance.
- Design: Solid, slatted, lattice, or glass inset panels for full or partial visibility; available in fixed, sliding, or folding configurations.
- Material Options: Timber, MDF, metal, glass, acrylic, composite boards, or fabric covered acoustic panels.
- Finishes: Painted, stained, veneered, powder coated, frosted, or upholstered.
- Installation Orientation: Floor to ceiling fixed frames, ceiling hung sliding systems, or portable folding units.
- Ideal Uses: Open plan offices, studio apartments, hospitality areas, retail displays, and multifunctional living spaces.
- Pros: Creates flexible layouts, improves privacy, offers aesthetic versatility, and can enhance acoustics.
- Cons: Reduces open space feel, may require structural fixing for stability, movable types can be less soundproof.
- Cost Range: £70–£200 per m² depending on material, transparency level, and installation method.
Partition panelling allows us to define zones without building permanent walls, enabling adaptable layouts for both residential and commercial interiors.
What Are the Types of Wall Panelling by History?
Wall panelling types by era or history include Georgian, Victorian, Edwardian, Mid Century Modern, and Art Deco panelling . These styles are defined by the architectural trends, materials, and craftsmanship techniques of their respective periods, influencing proportions, moulding profiles, and decorative detailing. Georgian panelling is known for symmetrical raised panels and full height installations, often painted in muted colours.
Victorian panelling features tall wainscoting with elaborate mouldings, reflecting the ornate tastes of the era. Edwardian panelling simplifies the Victorian approach, with lighter colours and less ornate profiles.
Mid Century Modern panelling favours flat panels, clean lines, and warm wood tones for a minimalist look. Art Deco panelling incorporates geometric and stepped patterns with metallic accents, delivering a glamorous and structured aesthetic.
Georgian panelling
Georgian panelling is a symmetrical, raised panel wall design characterised by balanced proportions and classical detailing. It reflects the architectural style of the Georgian period (1714–1830), where refinement and order were central to interior aesthetics.
- Design: Rectangular raised panels in precise, repeating patterns; often full height; framed with decorative mouldings.
- Material Options: Solid hardwoods (oak, mahogany), softwoods (pine), or high quality MDF for painted finishes.
- Finishes: Traditionally painted in muted tones such as off white, soft grey, or heritage green.
- Installation Orientation: Full height or three quarter height to suit formal living and dining rooms.
- Ideal Uses: Period property restorations, formal reception rooms, libraries, and grand entrance halls.
- Pros: Adds architectural value, timeless style, and a sense of grandeur; durable and long lasting.
- Cons: High material and labour costs; requires skilled joinery; can overpower small or modern spaces.
- Cost Range: £120–£250 per m² depending on timber choice, moulding complexity, and finish quality.
Georgian panelling offers a heritage look that complements traditional architecture and high ceilinged interiors while delivering elegance and structural depth.
Victorian panelling
Victorian panelling is a tall, ornate wainscoting style defined by intricate mouldings and rich detailing. It reflects the decorative tastes of the Victorian era (1837–1901), where interiors embraced bold ornamentation and dark, opulent finishes.
- Design: Tall panels, often reaching dado or full height, with elaborate mouldings and deep profiles.
- Material Options: Hardwood (oak, mahogany), softwood (pine), or moisture resistant MDF for painted versions.
- Finishes: Dark stains, rich heritage colours, or gloss painted finishes; frequently paired with patterned wallpaper above.
- Installation Orientation: Commonly half height or three quarter height to balance detail with wall space for other décor.
- Ideal Uses: Hallways, dining rooms, stairwells, and period property renovations.
- Pros: Adds historical authenticity, visual richness, and a sense of prestige; highly durable when crafted from solid wood.
- Cons: Can feel heavy in small spaces; higher maintenance due to detailed profiles; increased cost from complex joinery.
- Cost Range: £100–£220 per m² depending on wood type, carving depth, and finish quality.
Victorian panelling brings a dramatic, heritage inspired look that enhances the period charm of traditional interiors while adding depth and craftsmanship.
Edwardian panelling
Edwardian panelling is a simplified, lighter toned wall design that blends classical proportions with understated detailing. It reflects the Edwardian era (1901–1910), which moved away from the heavy ornamentation of Victorian interiors toward brighter, airier spaces.
- Design: Flat or subtly raised panels with clean mouldings; typically arranged in balanced, rectangular sections.
- Material Options: Softwood (pine), hardwood (oak), or painted MDF for cost effective installations.
- Finishes: Light paint colours such as cream, pale grey, or soft green to enhance natural light.
- Installation Orientation: Often half height or three quarter height, finished with a dado or picture rail.
- Ideal Uses: Living rooms, bedrooms, and hallways in period or transitional homes.
- Pros: Offers elegance without excessive ornamentation; brightens interiors; adaptable to modern and heritage schemes.
- Cons: Less decorative impact than Victorian or Georgian styles; requires precise joinery for clean lines.
- Cost Range: £80–£160 per m² depending on materials and finish quality.
Edwardian panelling provides a refined yet simple backdrop that works equally well in period restorations and modernised interiors.
Mid Century Modern panelling
Mid century modern panelling is a sleek wall design characterised by flat surfaces, clean lines, and warm wood tones. It reflects the design movement of the 1940s–1960s, which prioritised functionality, simplicity, and a connection to nature.
- Design: Large flat panels with minimal or no moulding; often arranged in vertical or horizontal grain patterns.
- Material Options: Natural hardwood veneers (teak, walnut), plywood, laminate, or engineered wood.
- Finishes: Natural wood stains, matte varnish, or period specific tones like honey, walnut, and golden oak.
- Installation Orientation: Both vertical and horizontal layouts are common, horizontal emphasises width, and vertical adds height.
- Ideal Uses: Living rooms, studies, home offices, and feature walls in retro or contemporary homes.
- Pros: Timeless minimalist aesthetic; adds warmth and texture; pairs well with both vintage and modern furniture.
- Cons: Vulnerable to scratches without proper sealing; natural wood requires regular maintenance.
- Cost Range: £90–£200 per m² depending on veneer type, substrate, and finish.
Mid century modern panelling delivers understated sophistication while maintaining a warm, organic feel that continues to suit contemporary interiors.
Art Deco panelling
Art Deco panelling is a bold wall design defined by geometric patterns, symmetry, and luxurious finishes.
It originates from the Art Deco movement of the 1920s–1930s, which embraced glamour, modernity, and craftsmanship.
- Design: Strong geometric shapes such as chevrons, zigzags, sunbursts, and stepped forms; often incorporates inlays or contrasting materials.
- Material Options: Hardwood (walnut, ebony), lacquered MDF, mirrored glass, brass, chrome, or marble inlays.
- Finishes: High gloss lacquers, metallic paints, gilding, or polished wood veneers.
- Installation Orientation: Typically full height for dramatic impact; symmetrical layouts emphasise balance.
- Ideal Uses: Grand entrance halls, dining rooms, feature walls, bars, and boutique style interiors.
- Pros: Creates a high impact statement; conveys elegance and opulence; timeless association with the Jazz Age.
- Cons: High material and installation costs; bold patterns may overpower small or minimalist spaces.
- Cost Range: £120–£300 per m² depending on materials, inlay work, and finish complexity.
Art Deco panelling brings a sense of glamour and drama, making it ideal for interiors where luxury and visual impact are paramount.
What are the Types of Wall panelling by Surface/Texture?
The types of wall panelling by surface or texture are smooth panelling , ribbed panelling , sandblasted timber panelling , brushed metal panelling , and fabric wrapped panelling .
These classifications are based on the tactile quality and visual depth of the panel surface, influencing light reflection, maintenance requirements, and design style. Smooth panelling offers a flat, minimalist appearance suitable for modern interiors.
Ribbed panelling features evenly spaced raised lines that add rhythm and shadow.
Sandblasted timber panelling exposes the wood grain for a rustic or weathered effect.
Brushed metal panelling provides an industrial, tactile surface with subtle directional sheen. Fabric wrapped panelling adds softness, acoustic benefits, and a tailored, upholstered finish for luxury interiors.
Smooth panelling
Smooth panelling is a flat, uniform wall surface with no raised or recessed detailing. It is used to create a clean, minimalist aesthetic that emphasises colour, material quality, and uninterrupted lines.
- Design: Completely flat surface with sharp or seamless edges; free from grooves, mouldings, or textural variation.
- Material Options: MDF, plywood, hardwood, laminate, acrylic panels, or painted plasterboard.
- Finishes: Matte, satin, or high gloss paint; laminate veneers; lacquered surfaces.
- Installation Orientation: Vertical, horizontal, or full height sheets for continuous coverage.
- Ideal Uses: Contemporary living rooms, kitchens, bathrooms, commercial spaces, and feature walls in minimalist designs.
- Pros: Easy to clean; versatile for different colour schemes; visually enlarges spaces; compatible with other design elements.
- Cons: Shows dents, scratches, and imperfections easily; lacks decorative detailing; requires precise installation for a flawless look.
- Cost Range: £35–£90 per m² depending on material, finish quality, and installation method.
Smooth panelling is ideal for modern and minimalist interiors where simplicity and surface perfection are the primary design goals.
Ribbed panelling
Ribbed panelling is a wall finish with evenly spaced linear ridges that add depth, texture, and visual rhythm. It is used to introduce subtle shadow play and tactile interest without overpowering the overall interior design.
- Design: Uniform, parallel raised ribs or ridges; spacing and rib height vary to achieve different visual effects.
- Material Options: Solid wood, MDF, high pressure laminate, PVC, aluminium, or composite materials.
- Finishes: Painted, stained, veneered, powder coated for metals, or clear sealed for natural timber.
- Installation Orientation: Vertical for added height perception, horizontal for widening effect, or diagonal for dynamic emphasis.
- Ideal Uses: Feature walls, reception areas, lobbies, retail displays, and luxury residential interiors.
- Pros: Enhances visual texture; conceals minor wall imperfections; can improve acoustics when paired with backing materials.
- Cons: More difficult to clean due to grooves; may collect dust; higher fabrication cost for precise ridging.
- Cost Range: £55–£110 per m² depending on material, ridge profile, and finish.
Ribbed panelling offers a refined way to incorporate texture into interiors, balancing decorative impact with understated elegance.
Sandblasted Timber panelling
Sandblasted timber panelling is a textured wood finish created by blasting the surface with abrasive materials to expose and highlight the natural grain. It is used to achieve a rustic, weathered, or tactile aesthetic while enhancing the wood’s visual depth.
- Design: Distinctive raised grain patterns with recessed softer fibres removed; texture varies from subtle to heavily pronounced depending on blasting intensity.
- Material Options: Softwoods such as pine, cedar, and fir (most responsive to blasting); hardwoods like oak for a bolder grain effect.
- Finishes: Natural oil, stain, lacquer, or paint wash to protect and emphasise texture; can be left raw for a weathered look in interiors.
- Installation Orientation: Horizontal, vertical, or mixed layouts depending on aesthetic goals.
- Ideal Uses: Rustic interiors, feature walls, ceilings, retail spaces, hospitality venues, and exterior façades with protective sealing.
- Pros: Highlights natural grain; adds tactile and visual interest; masks minor wear over time.
- Cons: Can be rough to the touch; may trap dust; requires sealing for moisture resistance.
- Cost Range: £65–£130 per m² depending on timber species, blasting depth, and finish.
Sandblasted timber panelling is valued for its organic beauty and durability, making it a strong choice for designs aiming to showcase natural material character.
Brushed Metal panelling
Brushed metal panelling is a wall cladding finish created by sanding or brushing the metal surface in one direction to produce a fine linear texture with a muted sheen. It is used to achieve a sleek, industrial, or contemporary aesthetic with enhanced scratch concealment.
- Design: Directional grain pattern running vertically or horizontally; soft matte appearance with light reflecting properties.
- Material Options: Stainless steel, aluminium, brass, copper, or zinc.
- Finishes: Clear coated for protection, anodised for colour stability, or left raw for natural patina development.
- Installation Orientation: Vertical for a streamlined effect; horizontal for an elongated look.
- Ideal Uses: Kitchens, bathrooms, lift interiors, retail displays, and modern feature walls.
- Pros: Resistant to fingerprints compared to polished metal; conceals minor scratches; durable and easy to wipe clean.
- Cons: Can dent under impact; visible seams in large installations; may require specialised installation tools.
- Cost Range: £85–£180 per m² depending on metal type, thickness, and finish.
Brushed metal panelling combines durability with understated elegance, making it suitable for both high traffic commercial interiors and refined residential applications.
Fabric Wrapped panelling
Fabric wrapped panelling is a wall finish where panels are covered with textile materials to create a soft, tactile, and acoustically absorbent surface. It is widely used in luxury interiors and acoustic design to enhance comfort and visual warmth.
- Design: Rigid or semi rigid panels wrapped in fabric; can be flat, padded, or subtly contoured.
- Material Options: Acoustic foam core, MDF, or plywood base with fabric coverings such as linen, velvet, wool, polyester blends, or leatherette.
- Finishes: Plain, patterned, textured, or quilted upholstery; available in a wide colour range.
- Installation Orientation: Vertical, horizontal, or modular panel layouts depending on the design scheme.
- Ideal Uses: Cinemas, conference rooms, bedrooms, headboards, theatres, and high end hospitality spaces.
- Pros: Improves sound absorption; adds warmth and softness; conceals wall imperfections; offers customisation in texture and colour.
- Cons: Susceptible to stains and wear; may require professional cleaning; not suitable for high moisture areas without treatment.
- Cost Range: £65–£150 per m² depending on fabric type, padding, and acoustic performance.
Fabric wrapped panelling blends style, comfort, and function, making it a preferred choice for spaces where aesthetics and acoustics are equally important.
What are the Types of Wall panelling by Layout or Pattern?
The types of wall panelling by layout or pattern are horizontal panelling , vertical panelling , diagonal panelling , and mixed direction panelling . These classifications are based on the orientation and arrangement of boards or panels, which influence the perceived proportions, visual flow, and energy of a space. Horizontal panelling creates a sense of width and stability, making rooms feel more spacious.
Vertical panelling draws the eye upward, adding height and elegance. Diagonal panelling introduces dynamic movement and visual interest through angled lines. Mixed direction panelling alternates orientations to create contrast, rhythm, and focal points in both modern and traditional interiors.
Horizontal panelling
Horizontal panelling is a wall covering where boards or panels are installed parallel to the floor to create a wider and more grounded visual effect. It is commonly used to make narrow spaces appear more expansive.
- Design: Linear arrangement running side to side; can be seamless or include visible joins and grooves.
- Material Options: Softwood (pine, spruce), hardwood (oak, ash), MDF, PVC, or composite materials.
- Finishes: Painted, stained, lacquered, or natural timber finish.
- Installation Orientation: Always parallel to the floor for width enhancement.
- Ideal Uses: Hallways, living rooms, feature walls, and commercial reception areas.
- Pros: Enhances room width perception; stable and symmetrical look; versatile for both modern and rustic interiors.
- Cons: Can visually lower ceilings; requires precise levelling during installation.
- Cost Range: £40–£95 per m² depending on material, finish, and installation method.
Horizontal panelling is an effective choice for visually widening a room while adding linear definition and design consistency.
Vertical panelling
Vertical panelling is a wall covering where boards or panels are installed perpendicular to the floor to create a taller and more elegant room appearance. It is often used in both classic and modern interiors to emphasise height and draw the eye upward.
- Design: Linear arrangement running from floor to ceiling; can be tongue and groove, slatted, or flat boards.
- Material Options: Hardwood (oak, walnut), softwood (pine, cedar), MDF, PVC, and engineered wood.
- Finishes: Painted, stained, varnished, or natural timber.
- Installation Orientation: Always perpendicular to the floor for vertical emphasis.
- Ideal Uses: Feature walls, narrow rooms, hallways, bathrooms, and commercial spaces seeking a formal look.
- Pros: Increases the perception of ceiling height; timeless and adaptable to various styles.
- Cons: Can make wide spaces feel narrower; precision cutting required for ceiling alignment.
- Cost Range: £40–£95 per m² depending on material, finish, and installation method.
Vertical panelling is a strong design choice for enhancing elegance and proportion, especially in rooms with lower ceilings.
Diagonal panelling
Diagonal panelling is a wall covering where boards or panels are installed at an angle, creating a dynamic and visually striking effect. It is used in both traditional and contemporary interiors to add movement and energy to a space.
- Design: Panels set at a consistent angle, often 45°, across the wall; can intersect or run parallel.
- Material Options: Hardwood (oak, ash), softwood (pine, cedar), MDF, plywood, and composite materials.
- Finishes: Painted, stained, varnished, or whitewashed for contrast.
- Installation Orientation: Angled layout running from one corner or edge of the wall to another.
- Ideal Uses: Feature walls, staircases, loft conversions, and accent sections in open plan spaces.
- Pros: Adds depth and movement; breaks monotony of standard horizontal or vertical layouts.
- Cons: More complex installation requiring precise measurement and cutting; can be visually overwhelming if overused.
- Cost Range: £55–£110 per m² depending on material, finish, and angle complexity.
Diagonal panelling offers a bold alternative to conventional layouts, delivering a sense of energy and uniqueness to interiors.
Mixed Direction panelling
Mixed direction panelling is a wall design that combines two or more panel orientations such as horizontal, vertical, and diagonal, within the same surface. It is used to create visual contrast, break up large expanses, and add architectural interest to both modern and traditional interiors.
- Design: Combination of different panel directions arranged in distinct zones or intersecting patterns.
- Material Options: Hardwood (oak, walnut), softwood (pine, cedar), MDF, plywood, and engineered composites.
- Finishes: Painted, stained, limewashed, or two tone contrasting colours for emphasis.
- Installation Orientation: Alternating layouts across sections of a wall, often framed or divided by mouldings.
- Ideal Uses: Feature walls, lobby areas, commercial reception spaces, and open plan living zones.
- Pros: High visual impact; customisable to suit any style; allows creative use of colour and texture.
- Cons: More complex to design and install; higher labour costs; risk of looking cluttered if poorly planned.
- Cost Range: £60–£130 per m² depending on materials, number of direction changes, and detailing.
Mixed direction panelling delivers a bold, custom statement, making it ideal for spaces where standout design is a priority.
What are the Types of Eco friendly Wall panelling ?
The types of eco friendly wall panelling are reclaimed timber panelling , bamboo panelling , cork panelling , recycled material panelling , and low VOC finish panelling . These sustainable options reduce environmental impact through renewable sourcing, material reuse, or low emission finishes. Reclaimed timber panelling reuses salvaged wood, cutting demand for new logging while adding rustic character. Bamboo panelling is made from a fast growing, renewable grass that matures in 3–5 years. Cork panelling uses bark harvested without harming trees, offering natural insulation and sound absorption. Recycled material panelling incorporates waste plastics, paper, or metals into durable composites. Low VOC finish panelling uses eco certified paints, stains, or sealants to improve indoor air quality and meet green building standards.
Reclaimed Timber panelling
Reclaimed timber panelling is a sustainable wall covering made from salvaged wood sourced from old buildings, barns, factories, or shipping pallets. It reduces waste, lowers demand for newly harvested timber, and adds a unique aged character to interiors.
- Design: Naturally weathered boards with varied grain, knots, nail holes, and patina.
- Material Options: Oak, pine, chestnut, teak, and mixed hardwoods depending on source availability.
- Finishes: Clear sealed to preserve patina, lightly sanded, or limewashed; can be left raw for maximum character.
- Installation Orientation: Horizontal, vertical, or mixed layouts depending on desired style.
- Ideal Uses: Feature walls, rustic kitchens, home offices, commercial interiors, and hospitality spaces.
- Pros: Eco friendly reuse of materials, unique appearance, high durability from seasoned wood.
- Cons: Inconsistent board sizes, potential for hidden nails, may require treatment for pests.
- Cost Range: £60–£130 per m² depending on wood species, sourcing, and preparation.
Reclaimed timber panelling combines sustainability with timeless aesthetic appeal, offering an authentic and environmentally responsible choice for both residential and commercial design.
Bamboo panelling
Bamboo panelling is a renewable wall covering made from fast growing bamboo, offering a sustainable alternative to hardwood panelling . Bamboo reaches maturity in 3–5 years, making it one of the most environmentally efficient building materials.
- Design: Smooth or textured surface with natural linear grain; can be solid, laminated, or woven.
- Material Options: Solid bamboo boards, strand woven bamboo, laminated panels, and bamboo veneer.
- Finishes: Natural, carbonised (heat treated for darker tones), stained, or lacquered.
- Installation Orientation: Vertical for an elongated look, horizontal for a wider appearance, or diagonal for decorative effect.
- Ideal Uses: Eco conscious interiors, spa rooms, tropical themed spaces, feature walls, and ceilings.
- Pros: Rapid renewability, high strength to weight ratio, moisture resistance when sealed, modern natural look.
- Cons: Sensitive to prolonged moisture exposure without sealing, potential colour variation between batches.
- Cost Range: £50–£100 per m² depending on style, finish, and installation method.
Bamboo panelling combines sustainability, durability, and natural beauty, making it ideal for projects seeking a low impact material with high aesthetic value.
Cork panelling
Cork panelling is a sustainable wall covering made from the bark of the cork oak tree, offering natural insulation, acoustic absorption, and a warm organic look. The bark regenerates after harvesting, making cork a renewable and eco friendly choice.
- Design: Soft, textured surface with a natural speckled pattern; available in tiles, sheets, or decorative panels.
- Material Options: Solid cork panels, cork veneer over MDF, and composite cork boards.
- Finishes: Natural, waxed, stained, or lacquered for added durability.
- Installation Orientation: Horizontal, vertical, or modular tile layouts to create varied visual effects.
- Ideal Uses: Home offices, bedrooms, music rooms, feature walls, and thermal/acoustic insulation projects.
- Pros: Renewable, hypoallergenic, sound dampening, lightweight, and warm to the touch.
- Cons: Can fade in direct sunlight, softer surface prone to dents, may require sealing in high moisture areas.
- Cost Range: £40–£85 per m² depending on thickness, finish, and backing material.
Cork panelling provides a combination of sustainability, comfort, and functionality, making it ideal for interiors that prioritise eco conscious design without sacrificing performance.
Recycled Material panelling
Recycled material panelling is a wall covering made from repurposed waste products such as plastics, metals, paper, and composite materials, offering an eco friendly alternative to virgin resources. Manufacturing diverts waste from landfills and reduces the demand for new raw materials.
- Design: Can replicate wood, stone, or abstract patterns; available in smooth, textured, or patterned finishes.
- Material Options: Recycled plastic composites, reclaimed metal panels, compressed recycled paper boards, or mixed material composites.
- Finishes: Painted, printed, laminated, powder coated, or natural composite surface.
- Installation Orientation: Suitable for horizontal, vertical, or modular panel layouts.
- Ideal Uses: Commercial interiors, residential feature walls, wet rooms (with waterproof grades), and exterior cladding.
- Pros: Diverts waste from landfills, highly durable, moisture resistant, and low maintenance.
- Cons: Limited texture depth in some composites, potential colour fading outdoors without UV protection.
- Cost Range: £35–£95 per m² depending on material type, finish, and installation method.
Recycled material panelling delivers durability and environmental benefits, making it a strong choice for both sustainable construction and modern interior aesthetics.
Low VOC Finish panelling
Low VOC finish panelling is wall cladding treated with coatings, paints, or adhesives that release minimal volatile organic compounds, reducing indoor air pollution and improving occupant health. This makes it a preferred option in eco conscious and wellness focused building projects.
- Design: Available in smooth, textured, or patterned surfaces across various panel styles such as shiplap, beadboard, or geometric.
- Material Options: Timber, MDF, bamboo, cork, or composite panels finished with low VOC paints, stains, sealers, or adhesives.
- Finishes: Water based paints, plant based oils, natural waxes, and certified low VOC sealants.
- Installation Orientation: Can be installed horizontally, vertically, or in custom layouts.
- Ideal Uses: Bedrooms, nurseries, healthcare facilities, schools, and wellness spaces.
- Pros: Improves indoor air quality, safer for sensitive occupants, and available in a wide variety of designs.
- Cons: Limited high gloss finish options, some coatings may require more frequent maintenance compared to solvent based finishes.
- Cost Range: £40–£100 per m² depending on base material, finish type, and application complexity.
Low VOC finish panelling supports healthier indoor environments while maintaining aesthetic versatility and long term durability.
Shop Walls and Floors Wall Panels for Every Room and Style
Enhance any space with wall panels from Walls and Floors, combining style, durability, and versatility. From shower panels and bathroom panels with waterproof protection to bedroom, kitchen, living room, and media wall panels for stunning focal points, our range suits every room.
Create impact in hallways, add warmth to offices, or enjoy easy installation with our wall panel kits. Choose from wood wall panels, acoustic wall panels, wall cladding panels, or paintable panels, and explore colours including oak, black, grey, walnut, dark wood, light wood, and plain finishes to match any interior style.
Summing Up
Wall panelling remains one of the most adaptable and enduring solutions for enhancing walls in both residential and commercial environments. Its versatility across design styles, functional performance categories, installation methods, and material options allows us to tailor each project to specific aesthetic goals, durability requirements, and budget constraints.
By understanding the attributes of each panelling type, from classic Georgian and Victorian profiles to contemporary slatted or 3D textured surfaces, we can achieve precise visual and structural outcomes.
Material choice and finish selection directly influence longevity, maintenance needs, and environmental impact, making sustainable options like reclaimed timber, bamboo, cork, recycled composites, and low VOC finishes increasingly important for modern specifications.
The correct combination of pattern, height coverage, and orientation not only transforms proportions and ambience but also integrates performance features such as sound absorption, moisture resistance, or thermal insulation.
In conclusion, selecting wall panelling is a strategic design decision that merges form with function. When planned and installed correctly, it enhances property value, supports long term durability, and delivers measurable benefits in comfort, style, and sustainability, ensuring spaces are both visually compelling and performance driven for years to come.




